Matches: 41
/ Page 3 of 5
Home Plan Pro 5.8.2.1.5
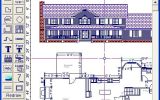 Many CAD programs are designed for architects and engineers. These can be expensive, as well as hard to learn, and difficult to use. Home Plan Pro is designed to quickly and easily draw good-quality, straightforward designs. --Built-in fax driver --Multiple drawing layers --Metric or USA Measurements --Dozens of Fill Patterns --Hundreds of Resizeable Figures --Export to bitmap or DXF
Many CAD programs are designed for architects and engineers. These can be expensive, as well as hard to learn, and difficult to use. Home Plan Pro is designed to quickly and easily draw good-quality, straightforward designs. --Built-in fax driver --Multiple drawing layers --Metric or USA Measurements --Dozens of Fill Patterns --Hundreds of Resizeable Figures --Export to bitmap or DXF
Developer: Home Plan Software
Category: Graphic Apps::CAD
Platform: Win2000, WinXP, Win7 x32, Win7 x64, Windows 8, Windows 10, WinServer, WinOther, WinVista
Type: Shareware
Cost: $39.00 US
Size: 3066 K
Released: 2022-05-10
CADopia 22 Professional 21.2.1.588
 CADopia 22 (Perpetual license) includes DWG 2018 support, Support for Digital Signature, security enhancements, Data Extraction Wizard, associative hatching patterns, printing enhancements, PDF support, and all the drafting features of the previous CADopia releases. CADopia 22 is available in 12 languages - Chinese, Czech, English, French, German, Italian, Japanese, Korean, Polish, Portuguese, Russian, and Spanish. Visit cadopia.com for details.
CADopia 22 (Perpetual license) includes DWG 2018 support, Support for Digital Signature, security enhancements, Data Extraction Wizard, associative hatching patterns, printing enhancements, PDF support, and all the drafting features of the previous CADopia releases. CADopia 22 is available in 12 languages - Chinese, Czech, English, French, German, Italian, Japanese, Korean, Polish, Portuguese, Russian, and Spanish. Visit cadopia.com for details.
Developer: CADopia
Category: Graphic Apps::CAD
Platform: Win2000, WinXP, Win7 x32, Win7 x64, Windows 8, Windows 10, WinServer, WinOther, WinVista
Type: Demo
Cost: $695.00 US
Size: 262538 K
Released: 2021-11-05
CADopia 22 Standard 21.2.1.588
 CADopia 22 Standard is a full-featured drafting software (PERPETUAL license) for engineers and architects. CADopia 22 includes DWG support, Support for Digital Signature, Sheet sets, Drawing Comparison, Data Extraction Wizard, associative hatching patterns, printing enhancements, PDF support, and all the drafting features of previous versions of CADopia. CADopia 22 is available in 12 languages. Visit www.cadopia.com for details.
CADopia 22 Standard is a full-featured drafting software (PERPETUAL license) for engineers and architects. CADopia 22 includes DWG support, Support for Digital Signature, Sheet sets, Drawing Comparison, Data Extraction Wizard, associative hatching patterns, printing enhancements, PDF support, and all the drafting features of previous versions of CADopia. CADopia 22 is available in 12 languages. Visit www.cadopia.com for details.
Developer: CADopia
Category: Graphic Apps::CAD
Platform: Win2000, WinXP, Win7 x32, Win7 x64, Windows 8, Windows 10, WinServer, WinOther, WinVista
Type: Demo
Cost: $545.00 US
Size: 236761 K
Released: 2021-11-05
CST CAD Navigator 1
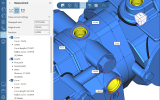 Affordable and easy-to-use CAD software. It enables to open and convert different 2D/3D files, get their dimensions and create section views. CST CAD Navigator supports AutoCAD DWG, DXF, PLT, SVG, CGM, STEP, IGES, STL, SLDPRT, X_T, X_B, and other formats. The software is compatible with Windows, macOS, and Linux.
Affordable and easy-to-use CAD software. It enables to open and convert different 2D/3D files, get their dimensions and create section views. CST CAD Navigator supports AutoCAD DWG, DXF, PLT, SVG, CGM, STEP, IGES, STL, SLDPRT, X_T, X_B, and other formats. The software is compatible with Windows, macOS, and Linux.
Developer: CADSoftTools
Category: Graphic Apps::CAD
Platform: Win2000, WinXP, Win7 x32, Win7 x64, Windows 8, Windows 10, WinServer, WinOther, WinVista
Type: Shareware
Cost: $79.00 US
Size: 20347 K
Released: 2021-02-25
CST CAD Navigator for macOS 1
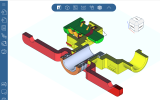 Affordable and easy-to-use CAD software. It enables to open and convert different 2D/3D files, get their dimensions and create section views. CST CAD Navigator supports AutoCAD DWG, DXF, PLT, SVG, CGM, STEP, IGES, STL, SLDPRT, X_T, X_B, and other formats. The software is compatible with Windows, macOS, and Linux.
Affordable and easy-to-use CAD software. It enables to open and convert different 2D/3D files, get their dimensions and create section views. CST CAD Navigator supports AutoCAD DWG, DXF, PLT, SVG, CGM, STEP, IGES, STL, SLDPRT, X_T, X_B, and other formats. The software is compatible with Windows, macOS, and Linux.
Developer: CADSoftTools
Category: Graphic Apps::CAD
Platform: Mac OS X,
Type: Shareware
Cost: $79.00 US
Size: 29542 K
Released: 2021-02-25
BPT-Pro for Mac 5.015
Developer: Baby Universe
Category: Graphic Apps::CAD
Platform: Mac OS X, Mac OS X 10.1, Mac OS X 10.2, Mac OS X 10.3, Mac OS X 10.4, Mac OS X 10.5, M
Type: Shareware
Cost: $99.00 US
Size: 2713 K
Released: 2021-02-04
ContourTrace 2021 - Free, Non-Commercial 2.0.10
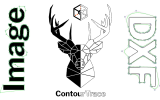 ContourTrace 2021 enables fast and easy conversion of images to DXF and SVG format. The focus of the application lies on extracting object contours. The resulting data can be used for measurement, inspection, design and manufacturing. Cameras can be calibrated to remove lens errors such as distortion from the captured images. A unit to pixel ratio can be stored to directly obtain true to scale contours.
ContourTrace 2021 enables fast and easy conversion of images to DXF and SVG format. The focus of the application lies on extracting object contours. The resulting data can be used for measurement, inspection, design and manufacturing. Cameras can be calibrated to remove lens errors such as distortion from the captured images. A unit to pixel ratio can be stored to directly obtain true to scale contours.
Developer: KUHN ENGINEERING
Category: Graphic Apps::CAD
Platform: Win2000, WinXP, Win7 x32, Win7 x64, Windows 8, Windows 10, WinServer, WinOther, WinVista
Type: Freeware
Cost: $0.00 US
Size: 67680 K
Released: 2020-12-31
CADopia 21 Professional 20.2.1.b34
 CADopia 21 (Perpetual license) includes DWG 2018 support, Support for Digital Signature, security enhancements, Data Extraction Wizard, associative hatching patterns, printing enhancements, PDF support, and all the drafting features of the previous CADopia releases. CADopia 21 is available in 12 languages - Chinese, Czech, English, French, German, Italian, Japanese, Korean, Polish, Portuguese, Russian, and Spanish. Visit cadopia.com for details.
CADopia 21 (Perpetual license) includes DWG 2018 support, Support for Digital Signature, security enhancements, Data Extraction Wizard, associative hatching patterns, printing enhancements, PDF support, and all the drafting features of the previous CADopia releases. CADopia 21 is available in 12 languages - Chinese, Czech, English, French, German, Italian, Japanese, Korean, Polish, Portuguese, Russian, and Spanish. Visit cadopia.com for details.
Developer: CADopia
Category: Graphic Apps::CAD
Platform: Win2000, WinXP, Win7 x32, Win7 x64, Windows 8, Windows 10, WinServer, WinOther, WinVista
Type: Demo
Cost: $645.00 US
Size: 254813 K
Released: 2020-10-09
CADopia 21 Standard 20.2.1.b34
 CADopia 21 Standard is a full-featured drafting software (PERPETUAL license) for engineers and architects. CADopia 21 includes DWG support, Support for Digital Signature, security enhancements, Data Extraction Wizard, associative hatching patterns, printing enhancements, PDF support, and all the drafting features of previous versions of CADopia. CADopia 21 is available in 12 languages. Visit www.cadopia.com for details.
CADopia 21 Standard is a full-featured drafting software (PERPETUAL license) for engineers and architects. CADopia 21 includes DWG support, Support for Digital Signature, security enhancements, Data Extraction Wizard, associative hatching patterns, printing enhancements, PDF support, and all the drafting features of previous versions of CADopia. CADopia 21 is available in 12 languages. Visit www.cadopia.com for details.
Developer: CADopia
Category: Graphic Apps::CAD
Platform: Win2000, WinXP, Win7 x32, Win7 x64, Windows 8, Windows 10, WinServer, WinOther, WinVista
Type: Demo
Cost: $495.00 US
Size: 230817 K
Released: 2020-10-09
TRIANGULATION for IntelliCAD 3.9d
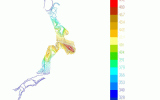 TRIANGULATION - the triangulation of a set of 3D points. ISOLINES - the curves of intersection of a set of 3DFACE entities with a set of equidistance planes. VOLUME - volume and center of gravity of a body limited by 3DMESH and 3DFACE. You can load and draw a XYZ points file. 3DINTERSECTION - the intersection curves between 2 sets of 3DFACE and 3DMESH.You can make cross sections, longitudinal profile and color-filled contour map.
TRIANGULATION - the triangulation of a set of 3D points. ISOLINES - the curves of intersection of a set of 3DFACE entities with a set of equidistance planes. VOLUME - volume and center of gravity of a body limited by 3DMESH and 3DFACE. You can load and draw a XYZ points file. 3DINTERSECTION - the intersection curves between 2 sets of 3DFACE and 3DMESH.You can make cross sections, longitudinal profile and color-filled contour map.
Developer: Rcad Software
Category: Graphic Apps::CAD
Platform: Win2000, WinXP, Win7 x32, Win7 x64, Windows 8, Windows 10, WinServer, WinOther, WinVista
Type: Shareware
Cost: $19.00 US
Size: 583 K
Released: 2020-09-30
Matches: 41
/ Page 3 of 5
