Matches: 41
/ Page 3 of 5
Cut and fill volume LT 1.4
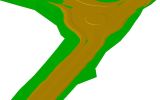 It contains only the volume calculation command from the Cut and fill volume full program.
It contains only the volume calculation command from the Cut and fill volume full program.
Developer: Rcad Software
Category: Graphic Apps::CAD
Platform: Win2000, WinXP, Win7 x32, Win7 x64, Windows 8, Windows 10, WinServer, WinOther, Windows2
Type: Shareware
Cost: $24.00 US
Size: 1524 K
Released: 2022-12-03
DEVELOPED SECTION for AutoCAD 1.8
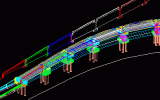 An add-on for AUTOCAD or BricsCAD, which determines the unfolded section of one set of 3DSOLID, 3DMESH or 3DFACE entities and vertical planes passing through a 2D POLYLINE which may contain arcs. Developed section is generated in the vertical plane passing through first segment of POLYLINE. The intersection is generated in the form of 3DPOLY entities. You can set also the "concatenation precision". It can also extract multiple PDF from a DWG.
An add-on for AUTOCAD or BricsCAD, which determines the unfolded section of one set of 3DSOLID, 3DMESH or 3DFACE entities and vertical planes passing through a 2D POLYLINE which may contain arcs. Developed section is generated in the vertical plane passing through first segment of POLYLINE. The intersection is generated in the form of 3DPOLY entities. You can set also the "concatenation precision". It can also extract multiple PDF from a DWG.
Developer: Rcad Software
Category: Graphic Apps::CAD
Platform: Win2000, WinXP, Win7 x32, Win7 x64, Windows 8, Windows 10, WinServer, WinOther, Windows2
Type: Shareware
Cost: $29.00 US
Size: 1134 K
Released: 2022-11-07
Drilled columns reinforcement 2.0
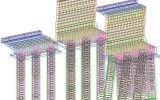 It automatically generates the construction drawings and the reinforcement extract for the 3D reinforcement of the drilled columns, foundation plate, corbel and/or the tympan. The foundation plate can be longitudinally and/or transversally rotated. The columns can be, on one row or on two, vertical or inclined. Concerning the foundation plate, there can be a corbel or a tympan. In the event that a tympan exists, a corbel can be connected to it.
It automatically generates the construction drawings and the reinforcement extract for the 3D reinforcement of the drilled columns, foundation plate, corbel and/or the tympan. The foundation plate can be longitudinally and/or transversally rotated. The columns can be, on one row or on two, vertical or inclined. Concerning the foundation plate, there can be a corbel or a tympan. In the event that a tympan exists, a corbel can be connected to it.
Developer: Rcad Software
Category: Graphic Apps::CAD
Platform: Win2000, WinXP, Win7 x32, Win7 x64, Windows 8, Windows 10, WinServer, WinOther, Windows2
Type: Shareware
Cost: $239.00 US
Size: 9556 K
Released: 2022-12-25
FURNIT 2.7
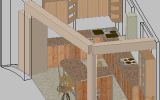 Design of furniture. An add-on for AutoCAD at least 2013! You can project bodies composed from plates and assemblings (hinges, pegs, handles, bars). Holes, grooves or edgings, can be applied. The plates, holes, grooves, edgings, assemblings, bodies and materials can be modified interactively and archived. Execution drawings for plates, and the lists of materials, technology and costs are automatically generated.
Design of furniture. An add-on for AutoCAD at least 2013! You can project bodies composed from plates and assemblings (hinges, pegs, handles, bars). Holes, grooves or edgings, can be applied. The plates, holes, grooves, edgings, assemblings, bodies and materials can be modified interactively and archived. Execution drawings for plates, and the lists of materials, technology and costs are automatically generated.
Developer: Rcad Software
Category: Graphic Apps::CAD
Platform: Win2000, WinXP, Win7 x32, Win7 x64, Windows 8, Windows 10, WinServer, WinOther, Windows2
Type: Shareware
Cost: $49.00 US
Size: 37359 K
Released: 2022-12-30
GCULVERT Cast in place box culvert 1.1
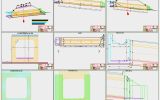 It automatically generates the construction drawings of the cast in place box culverts. The culvert consists of one or more rectangular frame pieces, 2 wings or a wing and a fall chamber. Rectangular pieces can be placed in steps to reduce the slope of the drain. The wings and the fall chamber can be at 90 degrees or at a different angle from the culvert axis. The walls of a wing can have different sizes and angles.
It automatically generates the construction drawings of the cast in place box culverts. The culvert consists of one or more rectangular frame pieces, 2 wings or a wing and a fall chamber. Rectangular pieces can be placed in steps to reduce the slope of the drain. The wings and the fall chamber can be at 90 degrees or at a different angle from the culvert axis. The walls of a wing can have different sizes and angles.
Developer: Rcad Software
Category: Graphic Apps::CAD
Platform: Win2000, WinXP, Win7 x32, Win7 x64, Windows 8, Windows 10, WinServer, WinOther, Windows2
Type: Shareware
Cost: $179.00 US
Size: 1744 K
Released: 2022-12-27
GWB Get wooden beams 1.2
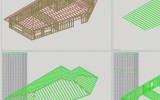 An add-on for AUTOCAD wich identifies wooden beams from 3D DWG drawings of wooden houses. The result of the program is a drawing with the identified parts (numbered and dimensioned) and a file of quantities that can be loaded into EXCEL. DWG or DXF files can be created directly in AutoCAD, or they can come from programs that can generate wood structures (such as the software: ArchiCAD, Chief Architect, Autodesk Inventor, Solidworks, Tekla, etc.).
An add-on for AUTOCAD wich identifies wooden beams from 3D DWG drawings of wooden houses. The result of the program is a drawing with the identified parts (numbered and dimensioned) and a file of quantities that can be loaded into EXCEL. DWG or DXF files can be created directly in AutoCAD, or they can come from programs that can generate wood structures (such as the software: ArchiCAD, Chief Architect, Autodesk Inventor, Solidworks, Tekla, etc.).
Developer: Rcad Software
Category: Graphic Apps::CAD
Platform: Win2000, WinXP, Win7 x32, Win7 x64, Windows 8, Windows 10, WinServer, WinOther, Windows2
Type: Shareware
Cost: $49.00 US
Size: 683 K
Released: 2022-12-25
LWALL Reinforcement of L retaining walls 2.0
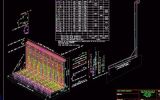 LWALL is an AutoCAD or BricsCAD add-on for 3D reinforcement of L retaining walls. It is a very useful program for designers, automatically generating execution drawings and reinforcement quantity lists for concrete L-type retaining walls. In an interactive way and assisted by a graphic help, the input data are entered. This data will be saved automatically, and can serve as a starting point for a new run.
LWALL is an AutoCAD or BricsCAD add-on for 3D reinforcement of L retaining walls. It is a very useful program for designers, automatically generating execution drawings and reinforcement quantity lists for concrete L-type retaining walls. In an interactive way and assisted by a graphic help, the input data are entered. This data will be saved automatically, and can serve as a starting point for a new run.
Developer: Rcad Software
Category: Graphic Apps::CAD
Platform: Win2000, WinXP, Win7 x32, Win7 x64, Windows 8, Windows 10, WinServer, WinOther, Windows2
Type: Shareware
Cost: $117.00 US
Size: 3533 K
Released: 2022-12-25
RTOPO 3.3
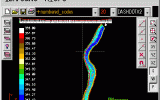 Simple, powerful and inexpensive CAD software for surveying. You can do triangulation, isolines, color-filled contour maps, sections, intersections, volume, editing XYZ files and much more. You can represent 4D points cloud and process hundreds of thousands of points or triangles, even on less powerful PCs.
Simple, powerful and inexpensive CAD software for surveying. You can do triangulation, isolines, color-filled contour maps, sections, intersections, volume, editing XYZ files and much more. You can represent 4D points cloud and process hundreds of thousands of points or triangles, even on less powerful PCs.
Developer: Rcad Software
Category: Graphic Apps::CAD
Platform: Win2000, WinXP, Win7 x32, Win7 x64, Windows 8, Windows 10, WinServer, WinOther, Windows2
Type: Shareware
Cost: $49.00 US
Size: 1066 K
Released: 2022-12-14
RTOPO Hydrology 3.4
 Simple, powerful and inexpensive CAD software for surveying. You can do triangulation, isolines, color-filled contour maps, sections, intersections, volume, editing XYZ files, simulation of rainwater runoff and much more. You can represent 4D points cloud and process hundreds of thousands of points or triangles, even on less powerful PCs.
Simple, powerful and inexpensive CAD software for surveying. You can do triangulation, isolines, color-filled contour maps, sections, intersections, volume, editing XYZ files, simulation of rainwater runoff and much more. You can represent 4D points cloud and process hundreds of thousands of points or triangles, even on less powerful PCs.
Developer: Rcad Software
Category: Graphic Apps::CAD
Platform: Win2000, WinXP, Win7 x32, Win7 x64, Windows 8, Windows 10, WinServer, WinOther, Windows2
Type: Shareware
Cost: $125.00 US
Size: 2544 K
Released: 2023-07-09
RTOPO LT 3.3
 The most convenient program for: loading and drawing XYZ files of points, triangulation, contour lines and color-filled contour maps. You can also draw 4D points cloud and process hundreds of thousands of points or triangles, even on less powerful PCs. You don't need another CAD system. RTOPO LT has its own CAD system. RTOPO LT is the reduced version of the full RTOPO CAD program for topography.
The most convenient program for: loading and drawing XYZ files of points, triangulation, contour lines and color-filled contour maps. You can also draw 4D points cloud and process hundreds of thousands of points or triangles, even on less powerful PCs. You don't need another CAD system. RTOPO LT has its own CAD system. RTOPO LT is the reduced version of the full RTOPO CAD program for topography.
Developer: Rcad Software
Category: Graphic Apps::CAD
Platform: Win2000, WinXP, Win7 x32, Win7 x64, Windows 8, Windows 10, WinServer, WinOther, Windows2
Type: Shareware
Cost: $29.00 US
Size: 1066 K
Released: 2022-12-16
Matches: 41
/ Page 3 of 5
